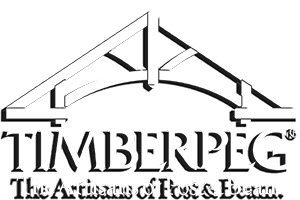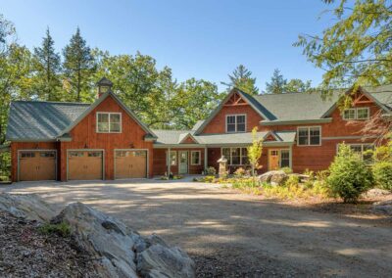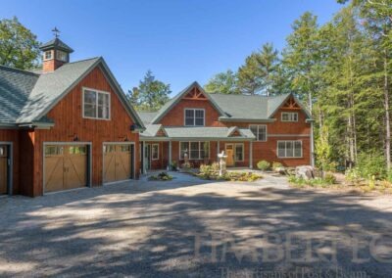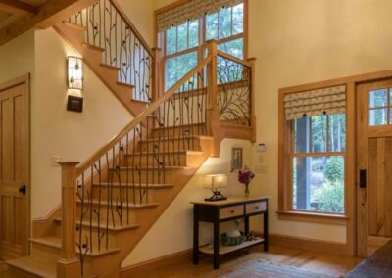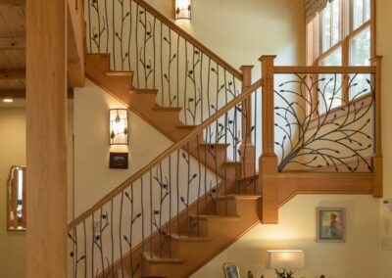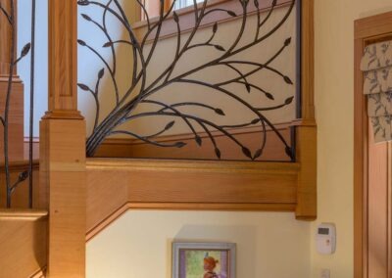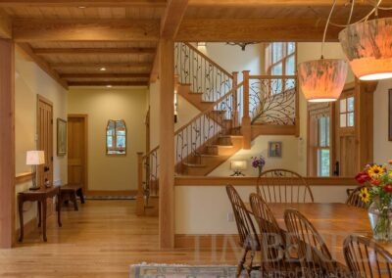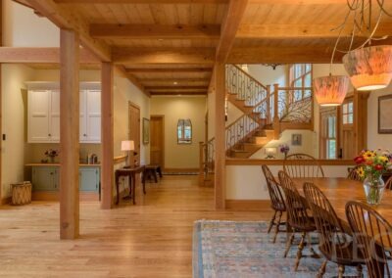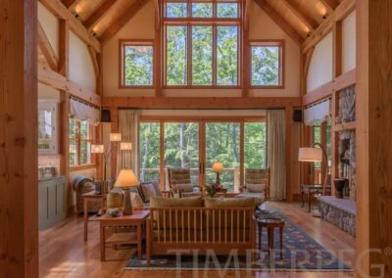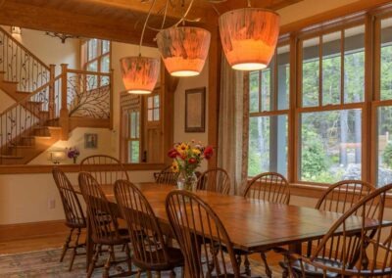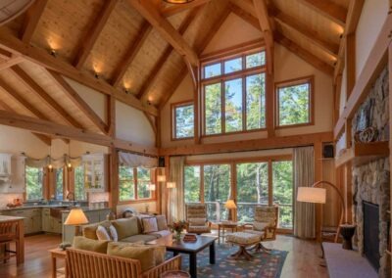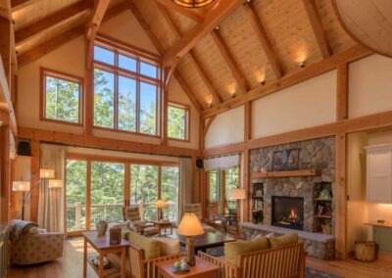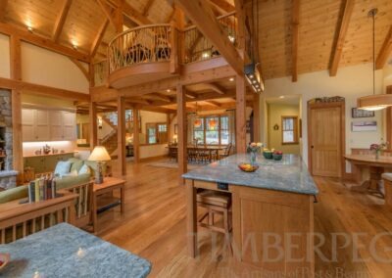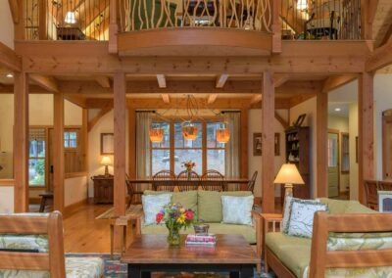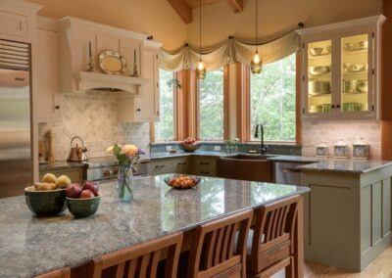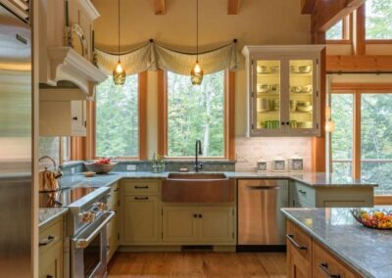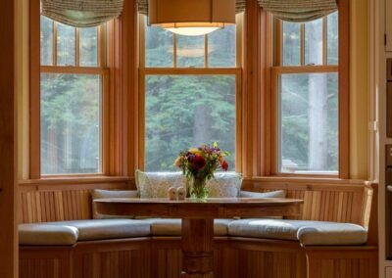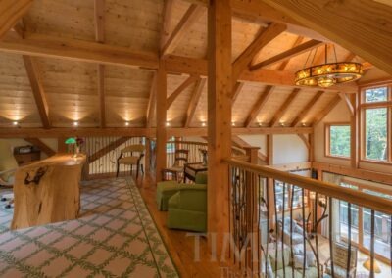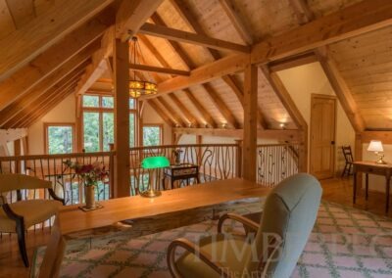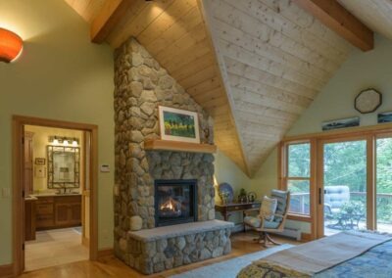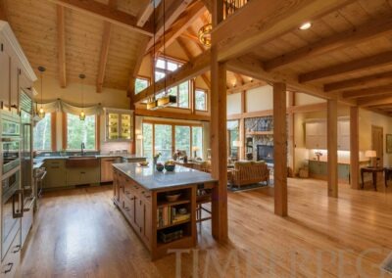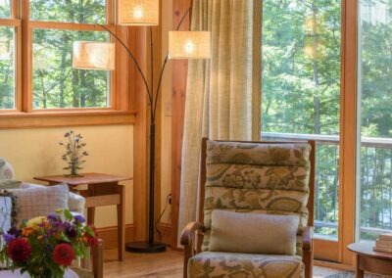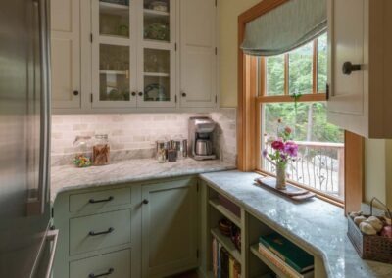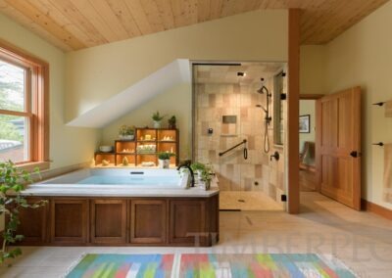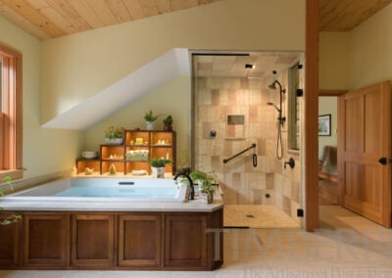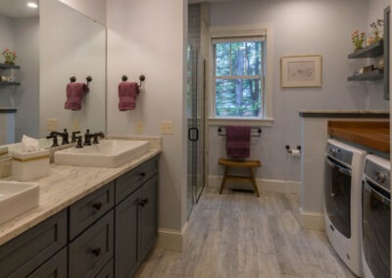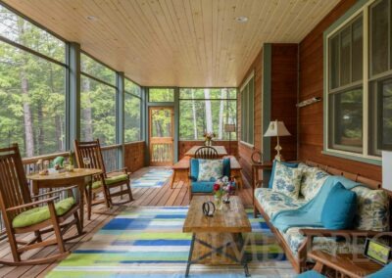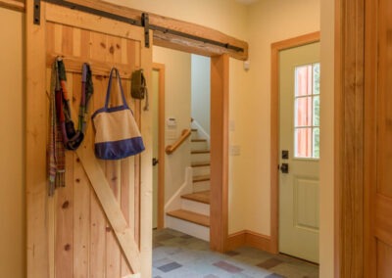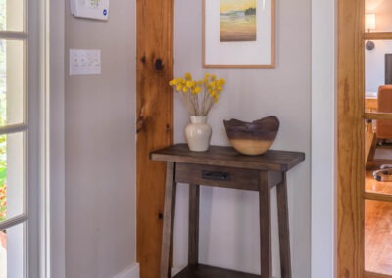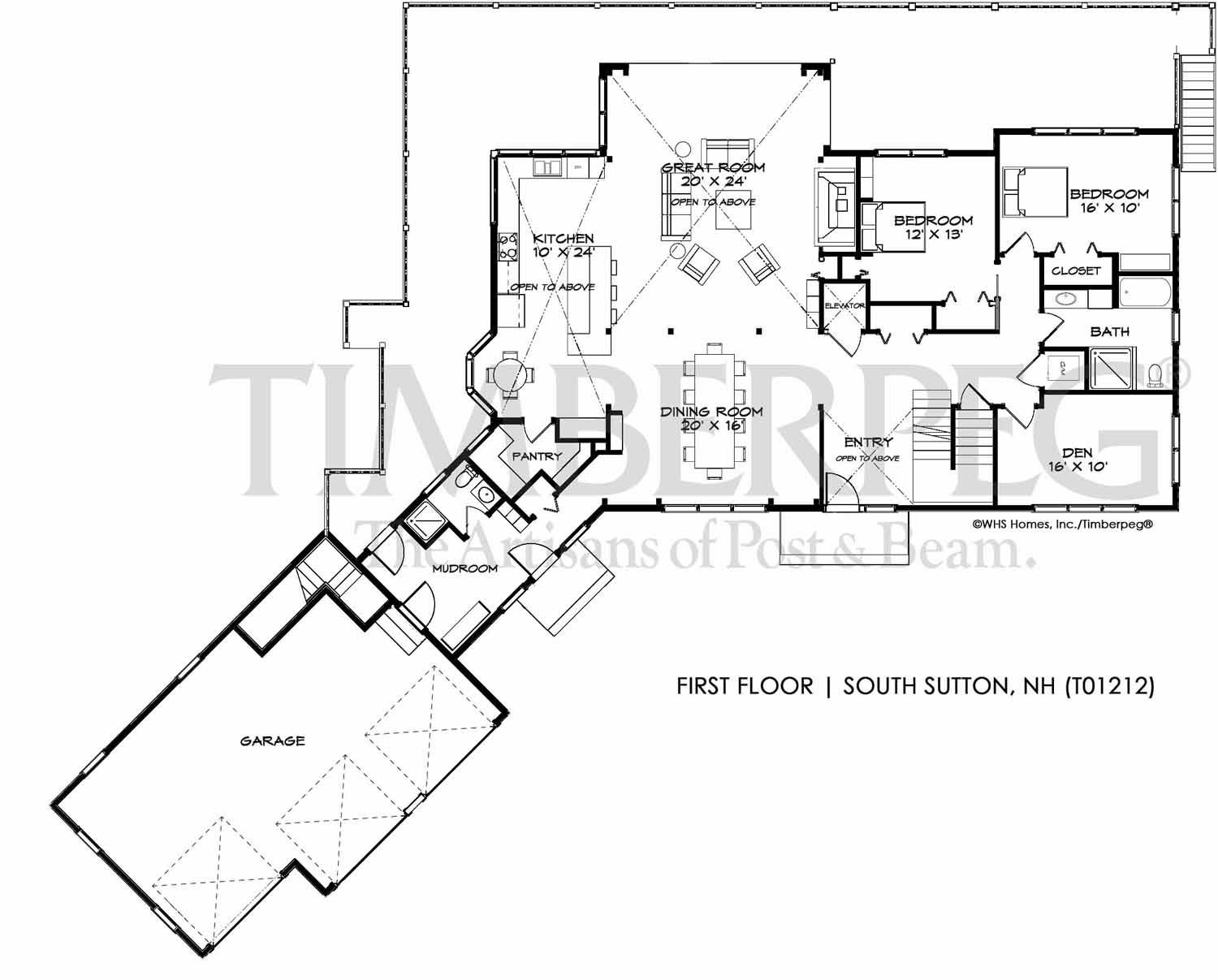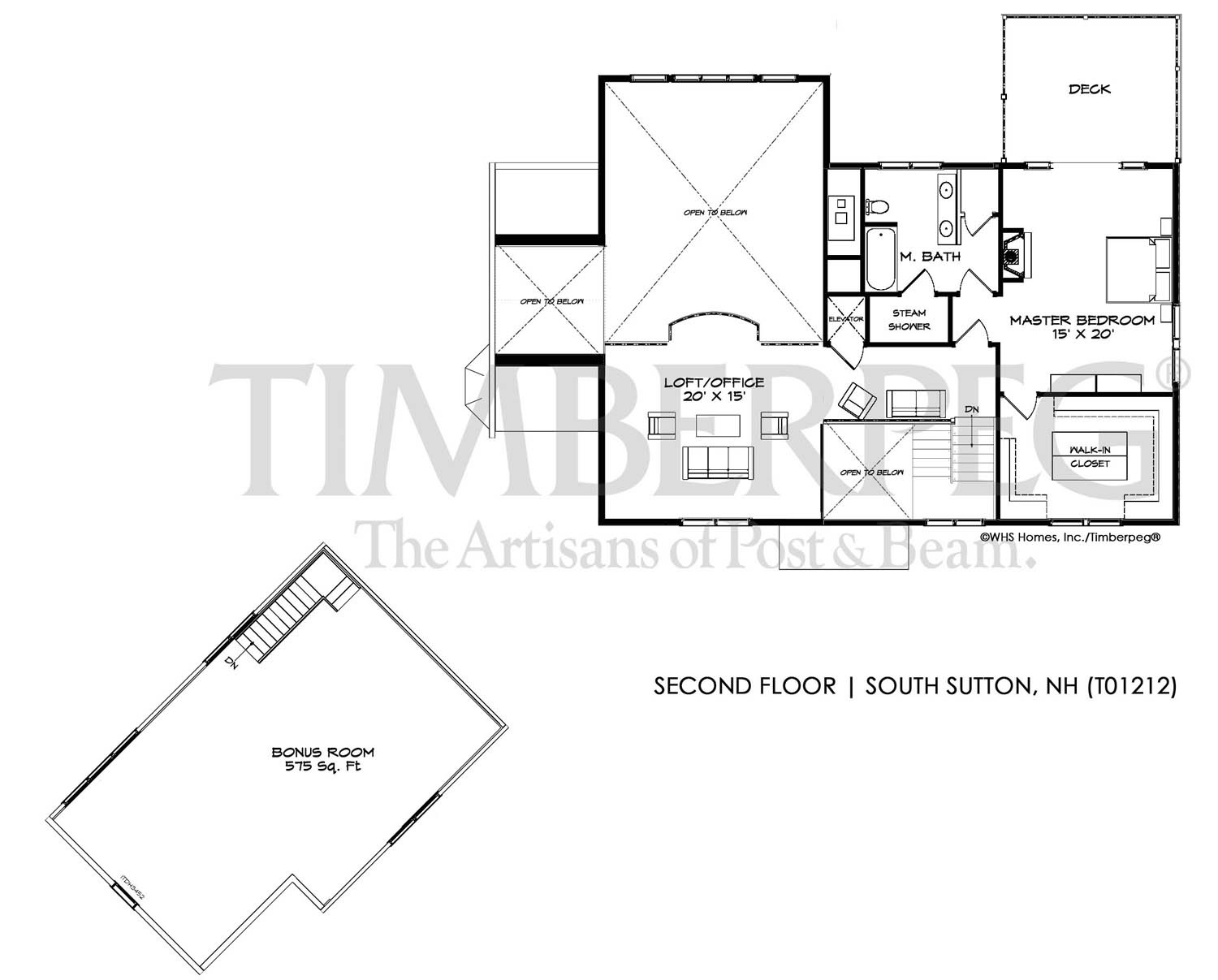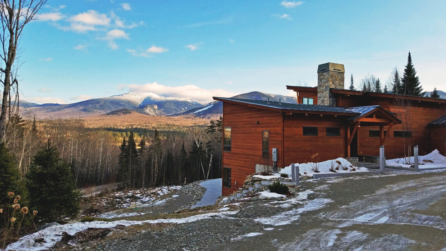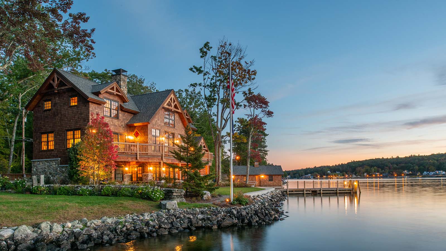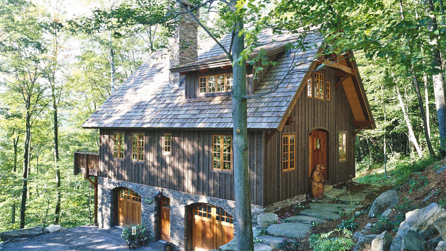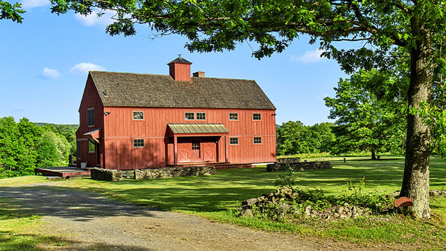South Sutton (T01212)
Project Details
plan #
sq. ft.
bedrooms
baths
ABOUT THE South Sutton (T01212)
Attention to detail is the hallmark of The South Sutton, a mountain style home that seeks to blend with its natural surroundings both in look and materials. At just over 4,000 square feet, this gorgeous home has beautiful, thoughtful touches both inside and out. It also features a practical, open floor plan that creates easy flow through the main floor.
The exterior of this hybrid timber frame residence utilizes Douglas fir, western hemlock siding and cedar shingles to create a warm palette that complements the surrounding woods. Decorative trusses accent the gables of the home, while the garage is topped with a small cupola which adds a farmhouse feel to the property.
Inside the residence, warm, Douglas fir timber frame creates an elegant rustic quality. A mudroom connects the garage to the main house; however, it can also be accessed by both the front of the house and the back deck. There is also a small lavatory nearby.
Entering the house through the front door, the open and bright interior is readily apparent. To the left is the dining room which flows into the great room, which features cathedral ceilings and a stone fireplace. Alongside these rooms is the kitchen, which also boasts cathedral ceilings along with a spacious pantry. The rest of the main floor is comprised by two bedrooms, a full bathroom, and a den.
Next to the front door is a staircase leading to the second floor. Incorporating wrought iron twig balusters into the design provides an elegant touch. A large loft looks down over the kitchen and great room, while the rest of the top floor is bad up of the master bedroom suite. This includes a master bath, steam shower, and a walk-in closet almost as large as the bedroom itself.
Not only was the South Sutton designed to accentuate its environment, but the owners made a conscious decision to make it as local a project as could be. For example, the property’s cabin utilized timber harvested from the lot itself. Local artisans and craftsmen were integral in providing the beautiful touches that make this house one of a kind.
Floor Plans
PROJECT CREDITS
Timberpeg Independent Representative: Old Hampshire Designs of New London, NH
Photographed By: John W. Hession
