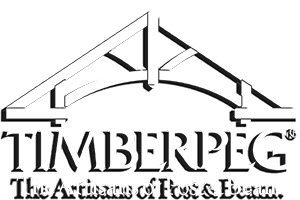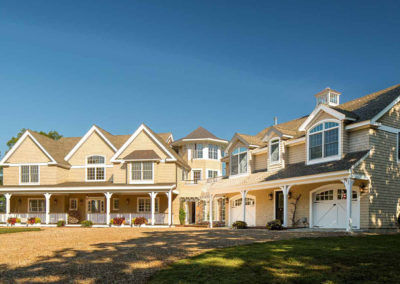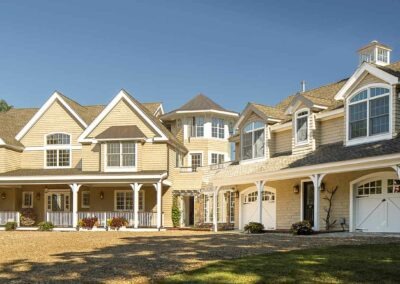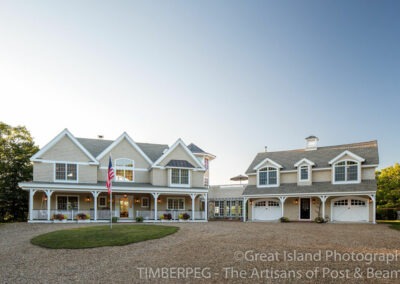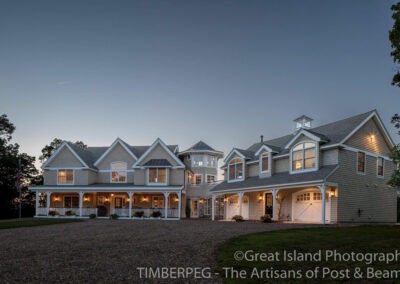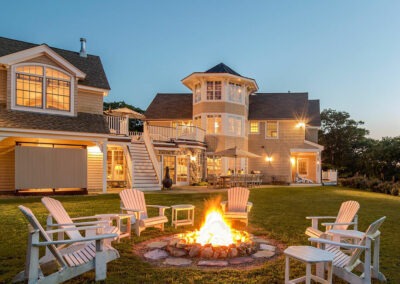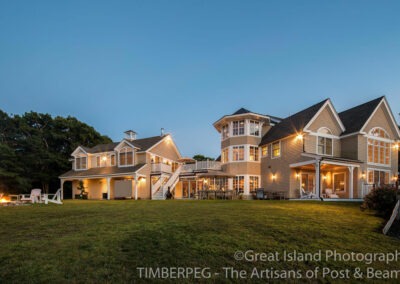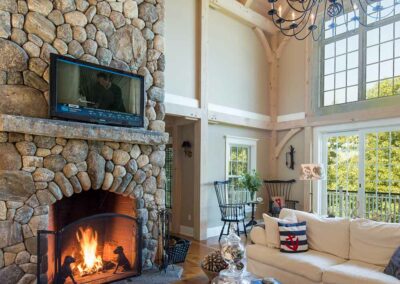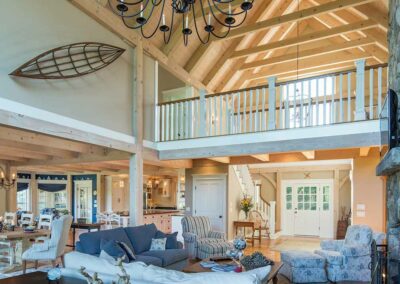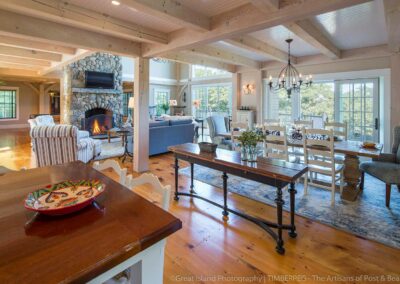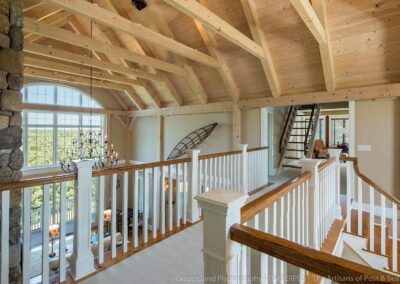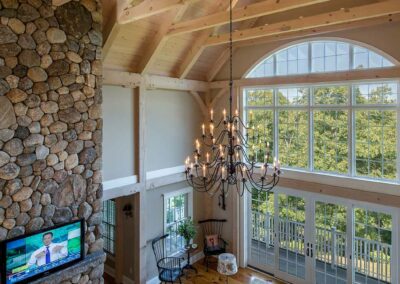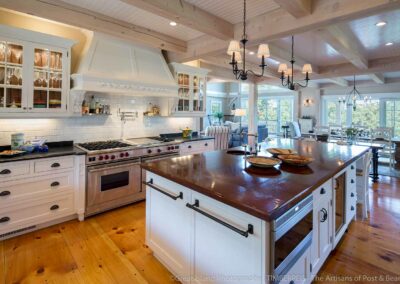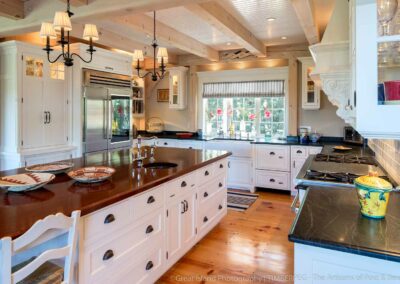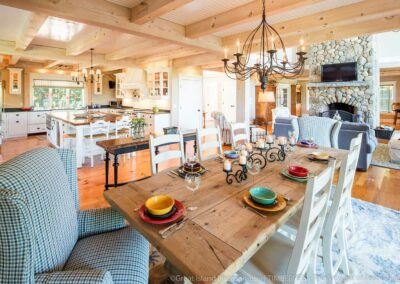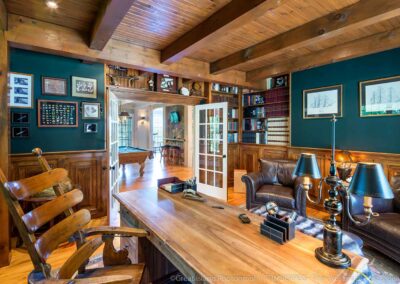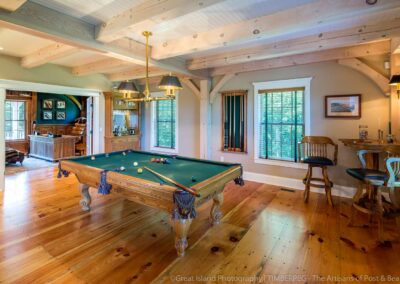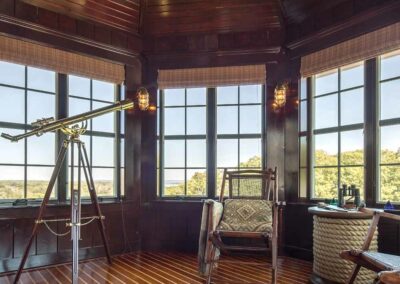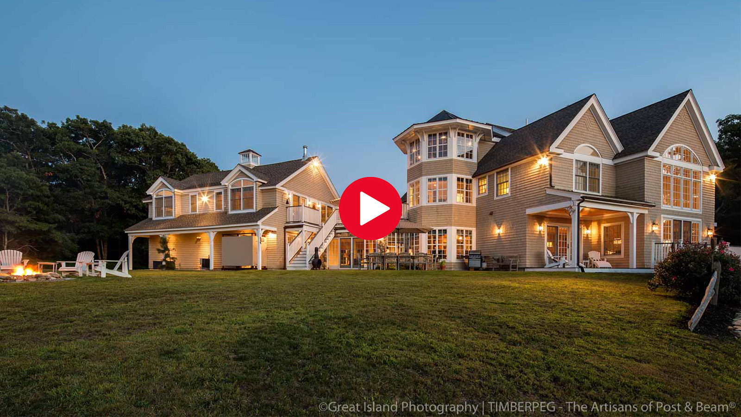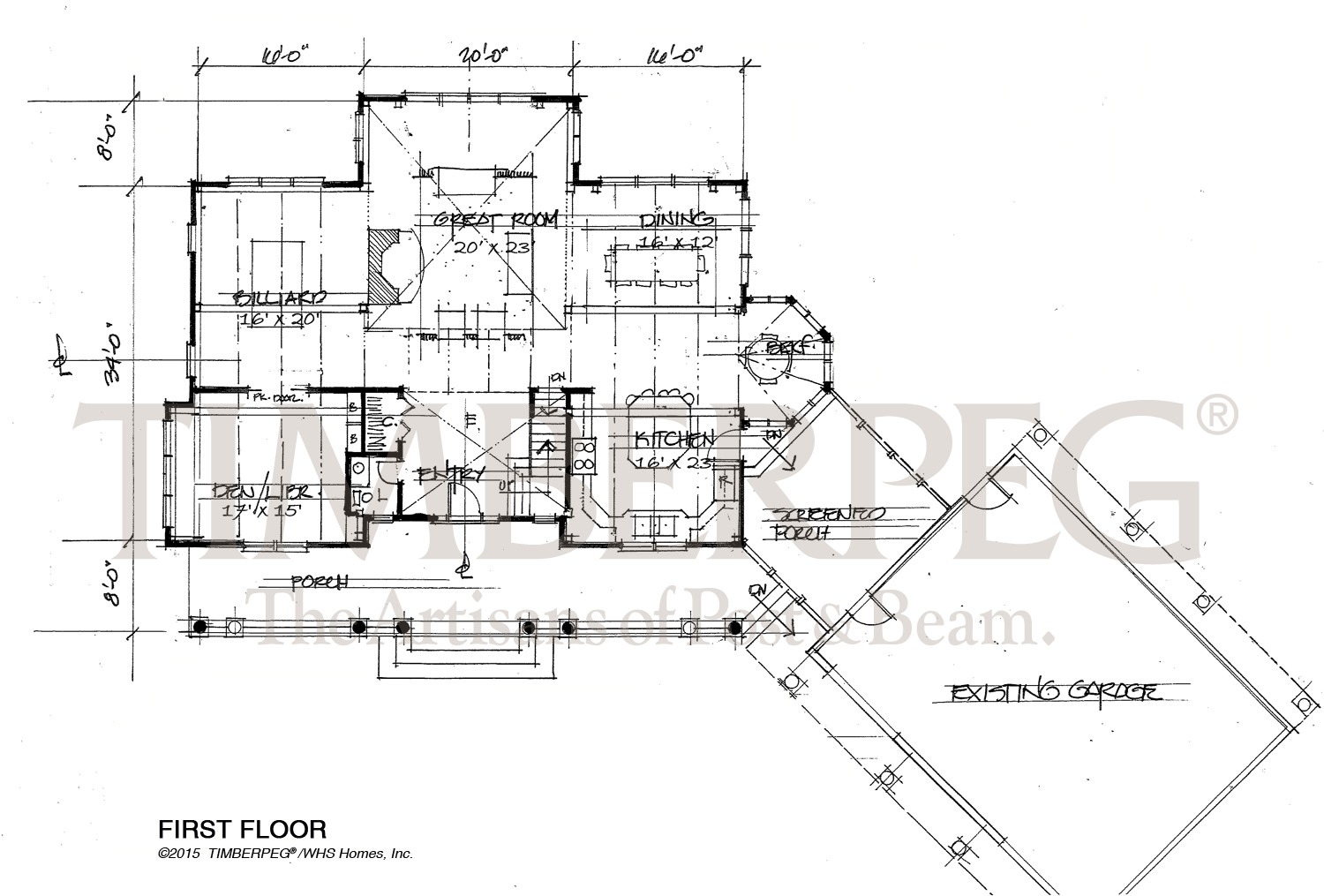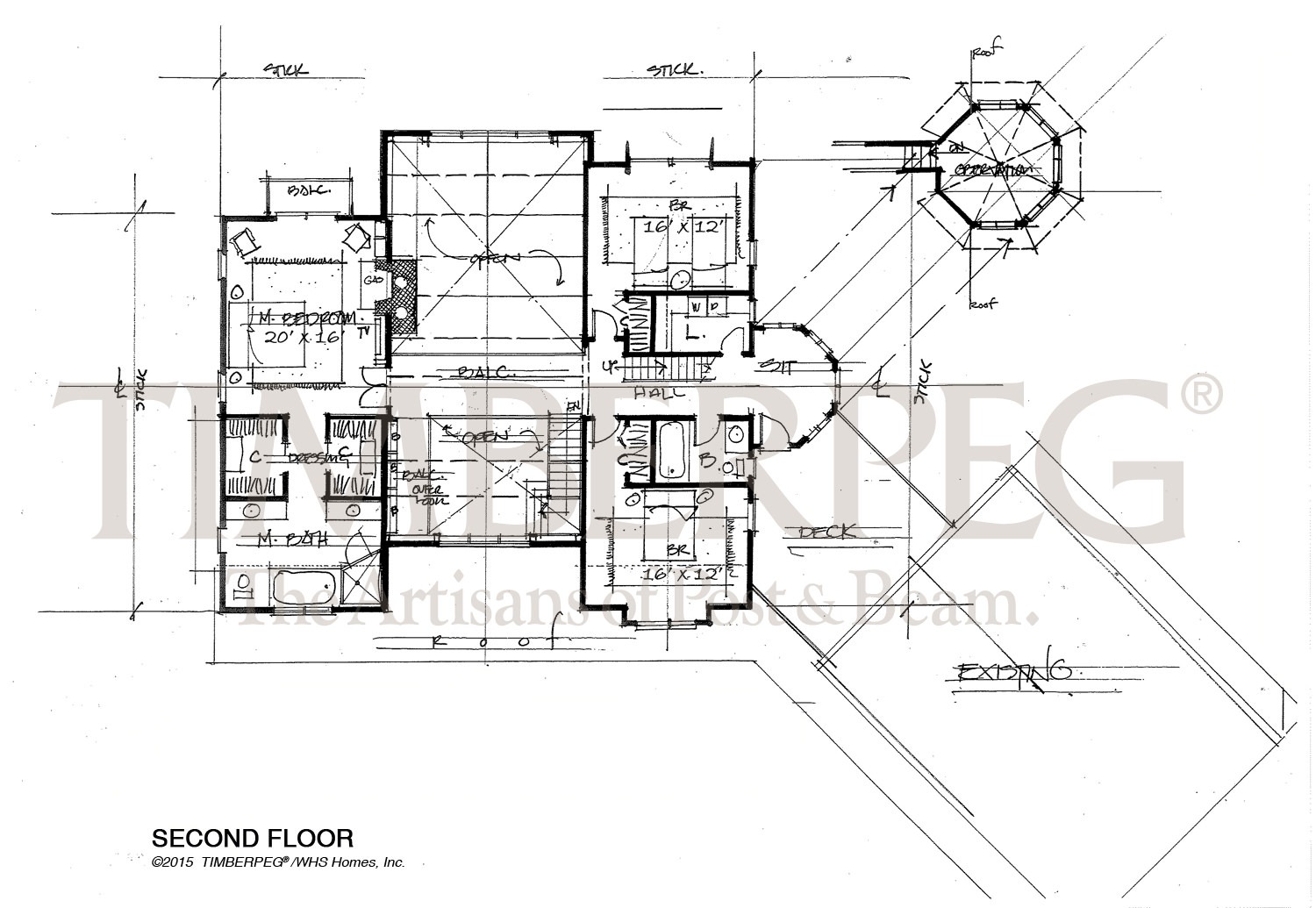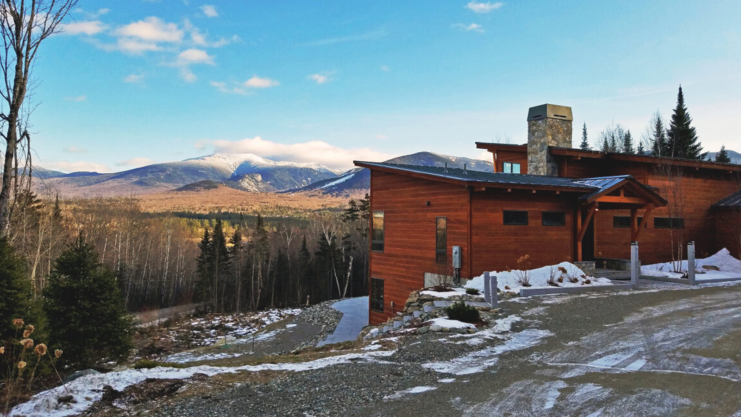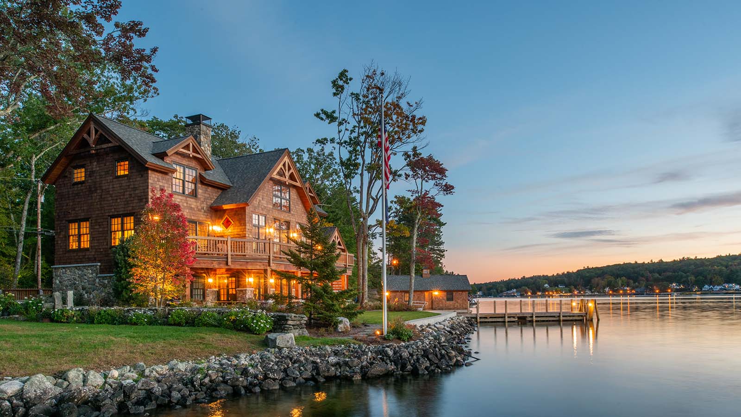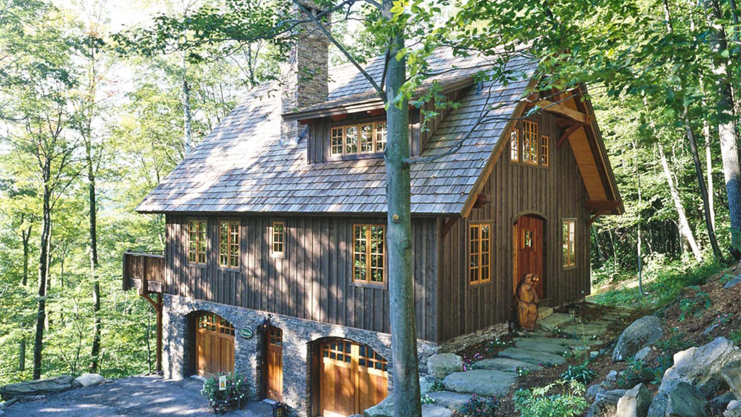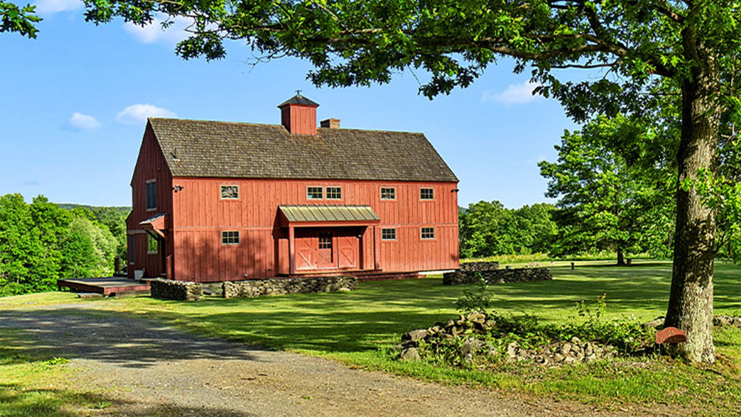VINEYARD HAVEN BEACH HOUSE (T00203)
Project Details
plan #
sq. ft.
bedrooms
baths
ABOUT THE VINEYARD HAVEN BEACH HOUSE (T00203)
This Vineyard Haven, three-bedroom home is elegant, while embracing a rustic, beach house quality. The front of the building features a nice, large deck. Additionally, a screened porch connects the existing garage and the kitchen.
When you enter the house there is a lavatory and a closet on one side and the stairway to the upper level on the other. The entryway opens into the great room, which is a large space featuring a gorgeous fireplace. A wall of windows fills the home with natural light and let the occupants enjoy the beautiful, surrounding landscape.
The bright and cheerful kitchen is a good size, along with a very large island to allow for plenty of prep space. It looks right across to the dining room with a small breakfast nook off to the side.
The other side of the main floor holds a library or office, with a sophisticated feel, built in bookshelves, a nice, large window and glass-paned double doors. This allows plenty of natural light into a space that uses darker wood and is accented with a forest green paint, giving this room both a sunny and cozy feel. Next to the office is a billiards room.
The second floor has a balcony that looks down onto the great room and holds a large master suite with its own outdoor balcony, large bathroom, and two walk in closets. Two guest rooms are on the other side of the floor, along with a bathroom and laundry room. A particularly unique feature of this property is an observation area to watch the boats come and go.
