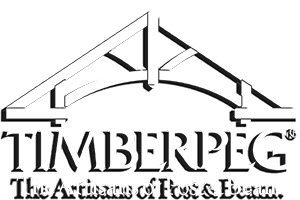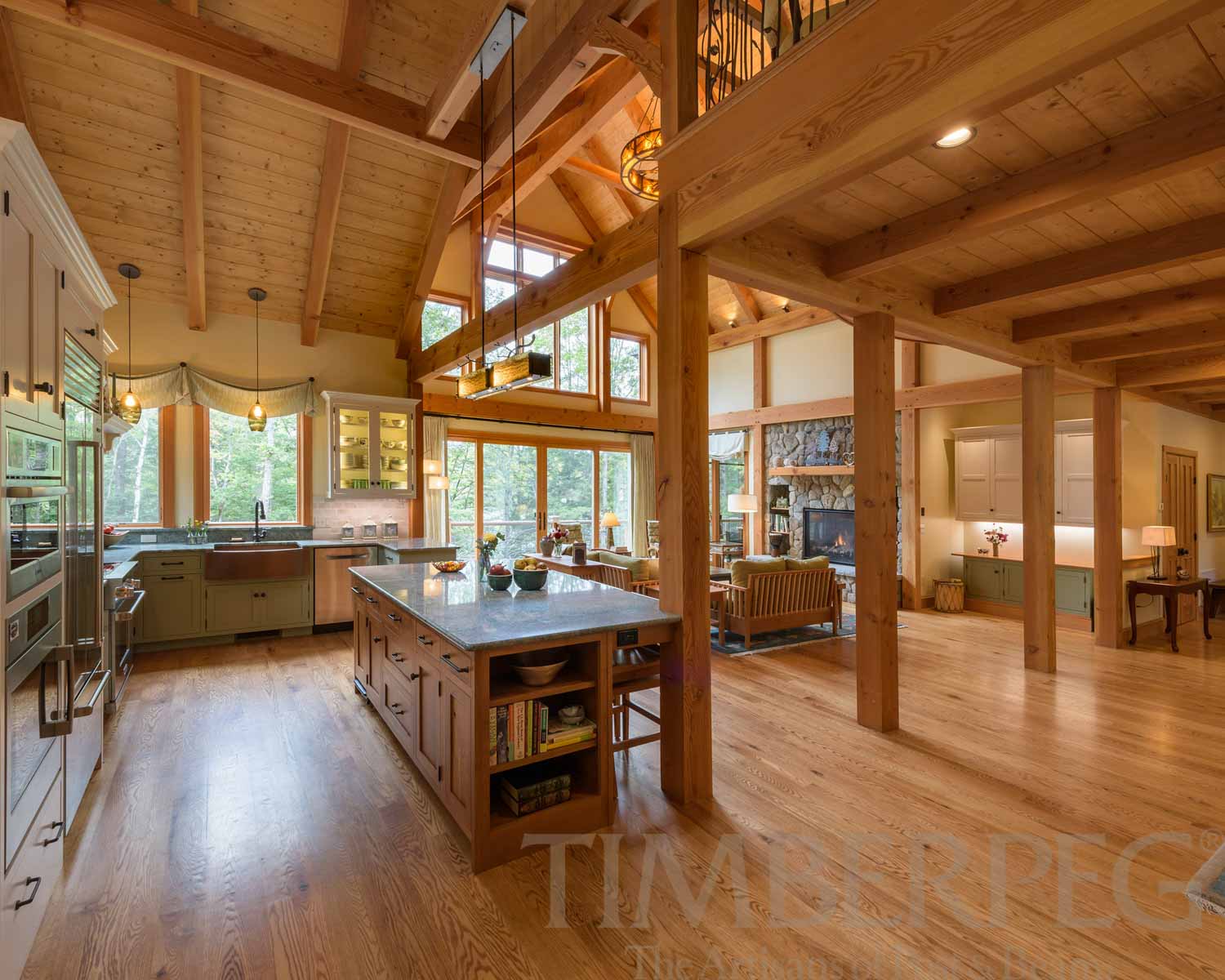For many, the kitchen is the heart of the home. Unlike the days of yore when the kitchen was the domain of servants and needed to be sequestered to the back of a home and kept out of sight, today’s homeowners are looking for homes with kitchens that function as great entertaining spaces. So, in keeping up with the latest kitchen layout ideas, we thought we’d highlight a few different post and beam kitchens that are well suited for culinary greatness and superb socializing.
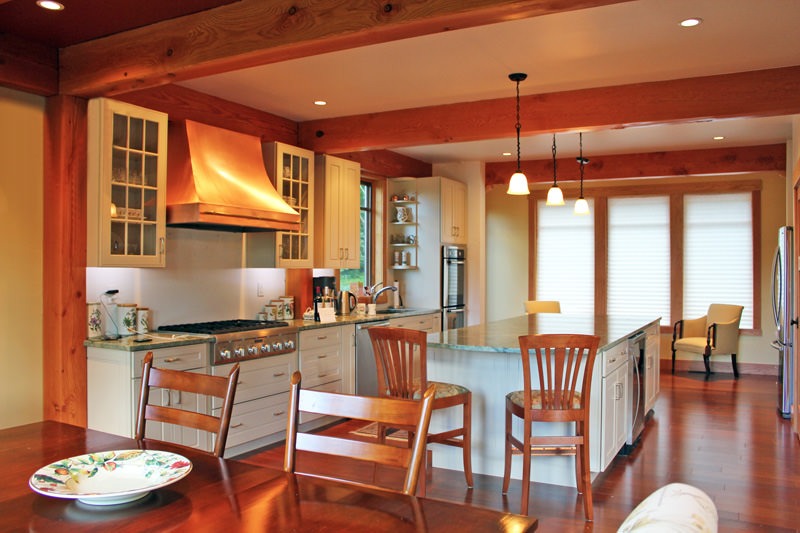
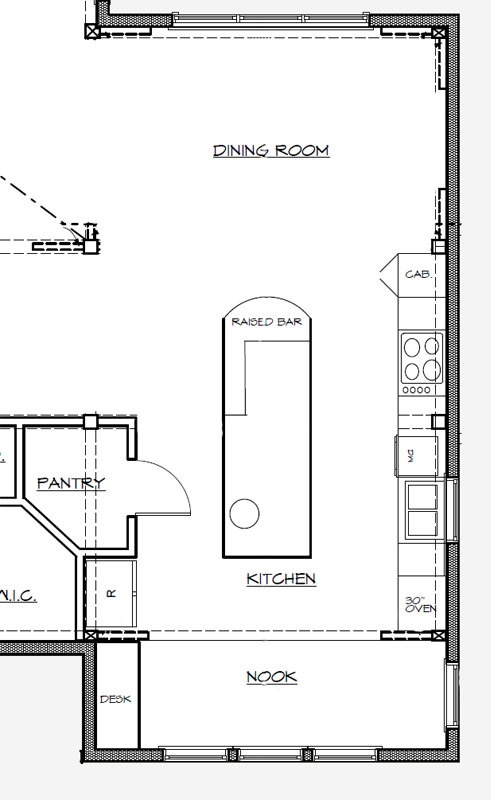
This post and beam kitchen (photo shown above – floor plan shown left) has a lot of great features. The center island provides ample counter space for food prep, as well as for setting out hors d’oeuvres. The island also has a wine refrigerator below so properly chilled refreshment is always close at hand. And since entertaining in the kitchen is so common, this kitchen has great spaces for guests to sit and chat while the cooking is going on. In addition to the bar counter on the island, there’s a small nook at the end of the kitchen with two sophisticated armchairs perfect for chatting while the roast finishes in the oven.
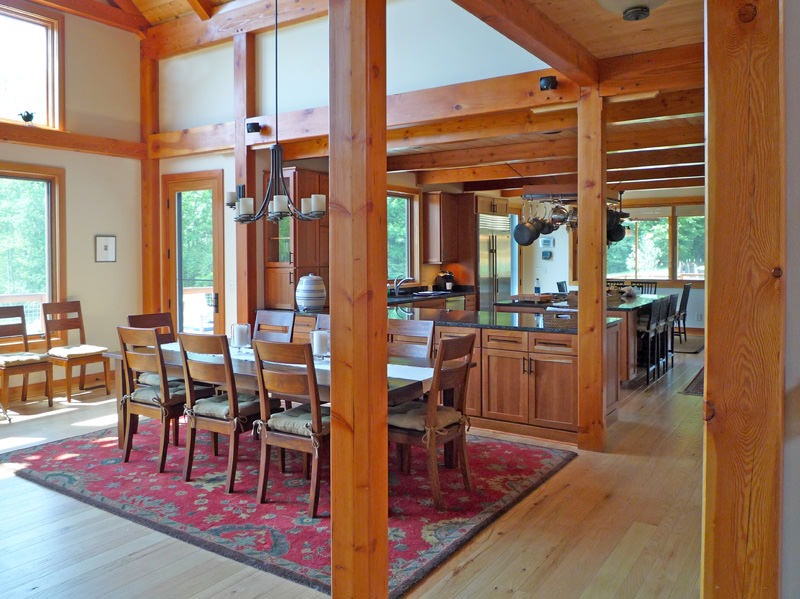
This post and beam kitchen (above) shows how a kitchen can feel like it’s a part of the dining space. While a peninsula provides some separation between the two spaces, the lack of upper cabinets allows for unimpeded views from kitchen to table. Again, a center island in the kitchen with space for bar stools means that guests can come into the kitchen and mingle (as well as snack).
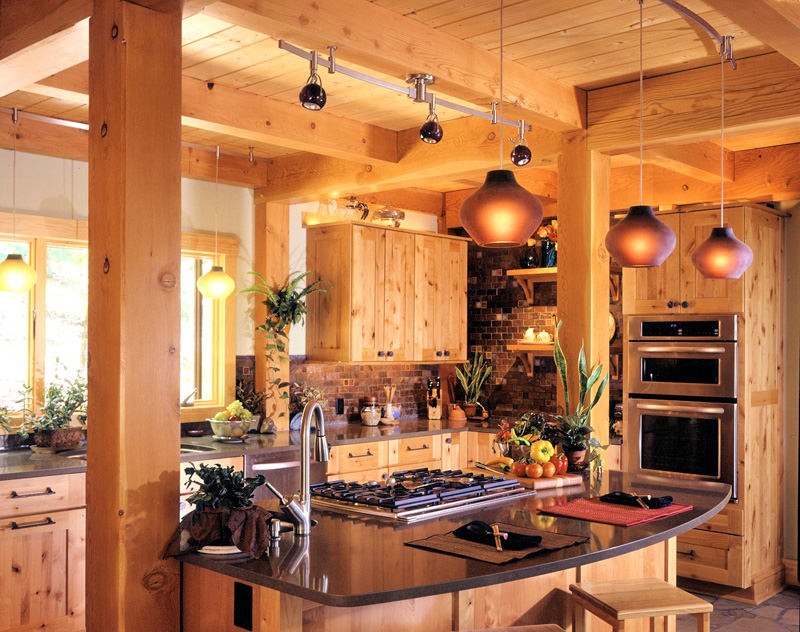
This kitchen (shown above) has an island with bar stool counter same as the first two, but this kitchen island is also home to the range. This feature works well in this house because when the owner is cooking here, he is looking out towards the main living and dining space. That’s important so that the host never ends up with his back to a party. Another very smart feature is the small sink just beside the range. Finally, one of the most popular kitchen layout ideas shown in this post and beam kitchen is the concept of separating the oven from the range. In this case a stacked double oven was used, which is incredibly useful for those who enjoy cooking and hosting large gatherings.
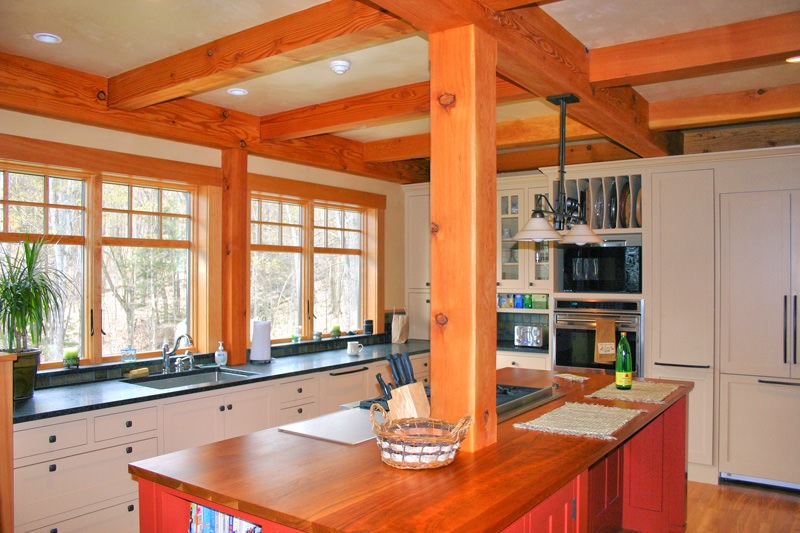
Finally this kitchen (above) shows a more traditional look. There is a small area on the island for bar stools (though you’ll notice in the photo that the two stools aren’t there at the moment.) Other than this addition, the kitchen is largely designed with cooking in mind. Ample counter space on either side of the range is perfect for complex meals with a plethora of ingredients that need to be prepped and staged. A wall of windows running above the sink keeps this kitchen well lit and sunny (and also allows the home owners to admire their view of the green mountains.)
If you’d like to learn more about any of the post and beam houses shown in our kitchen layout ideas sampler, please don’t hesitate to contact us with your questions. Happy cooking/entertaining!
