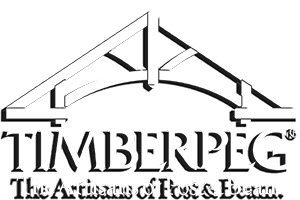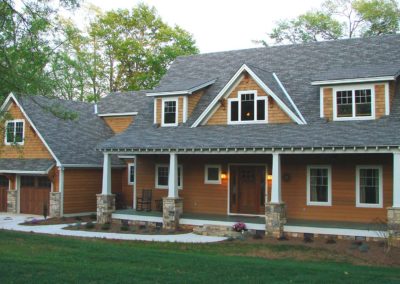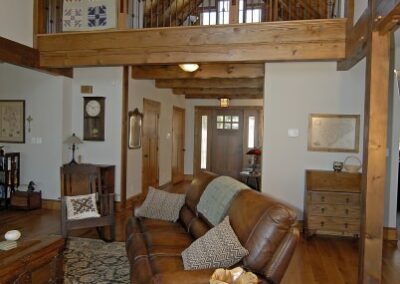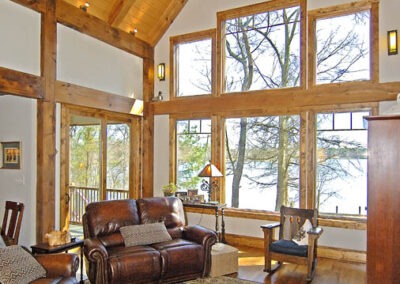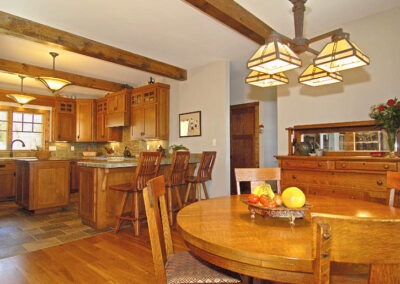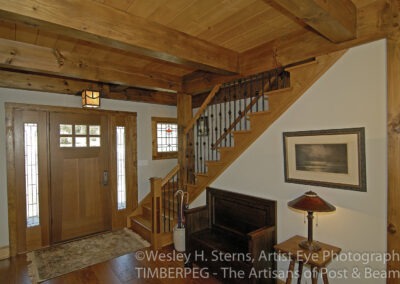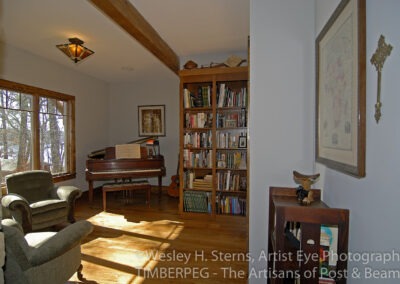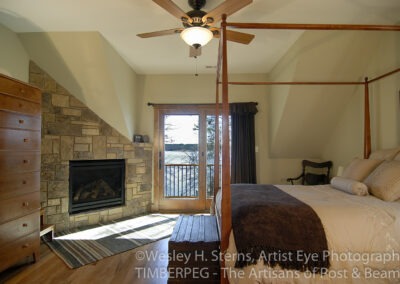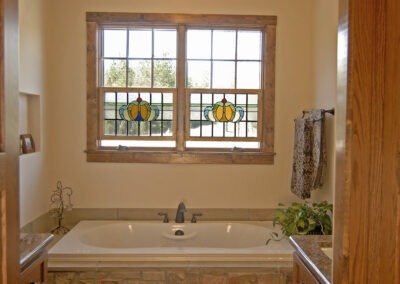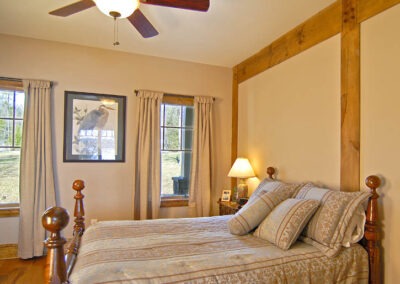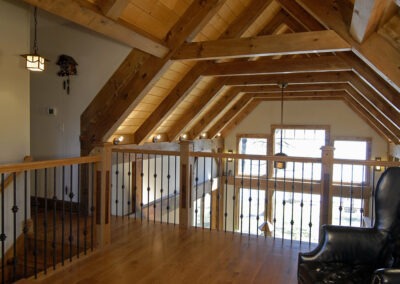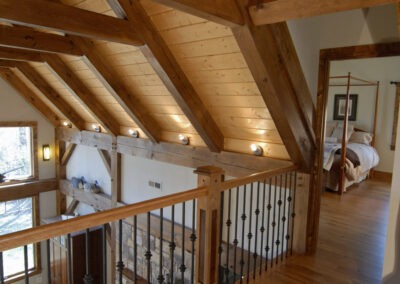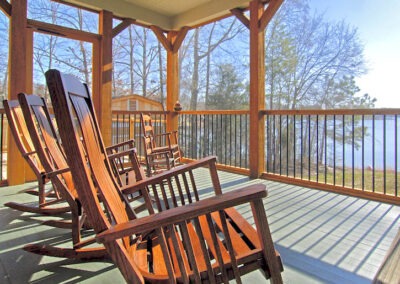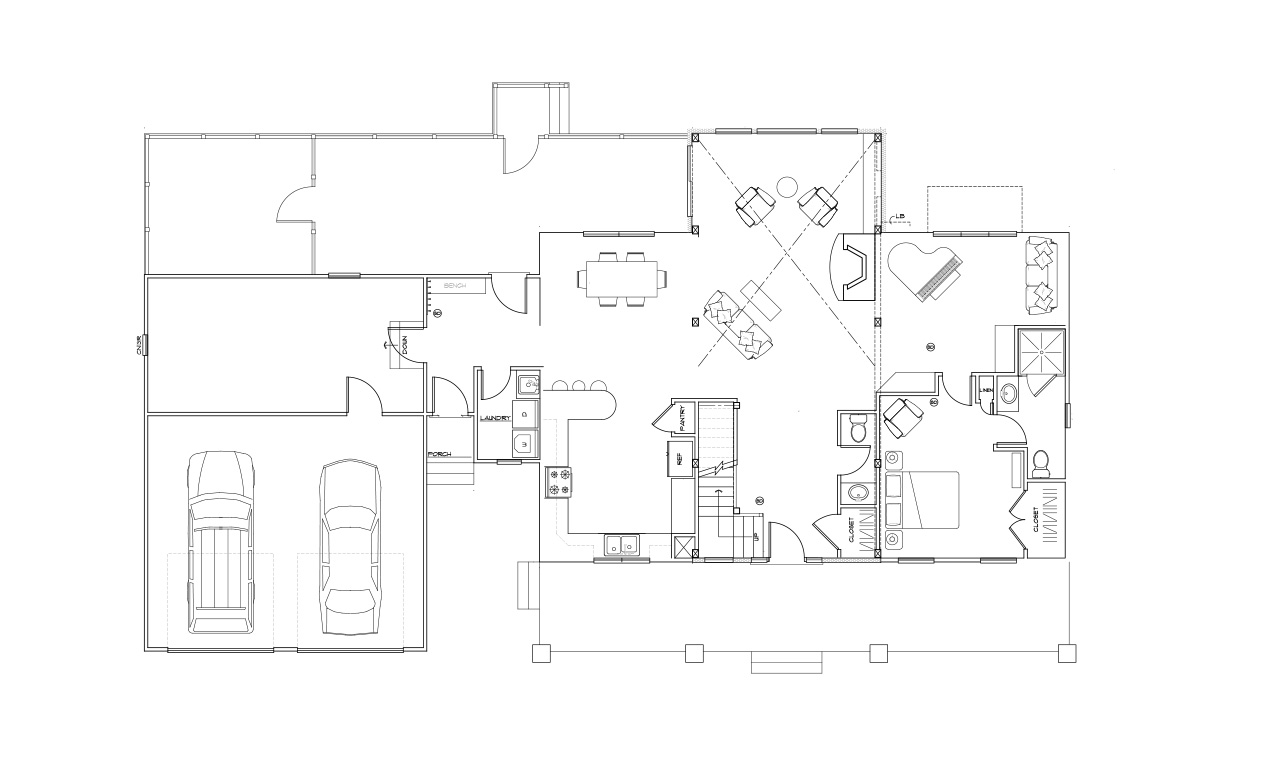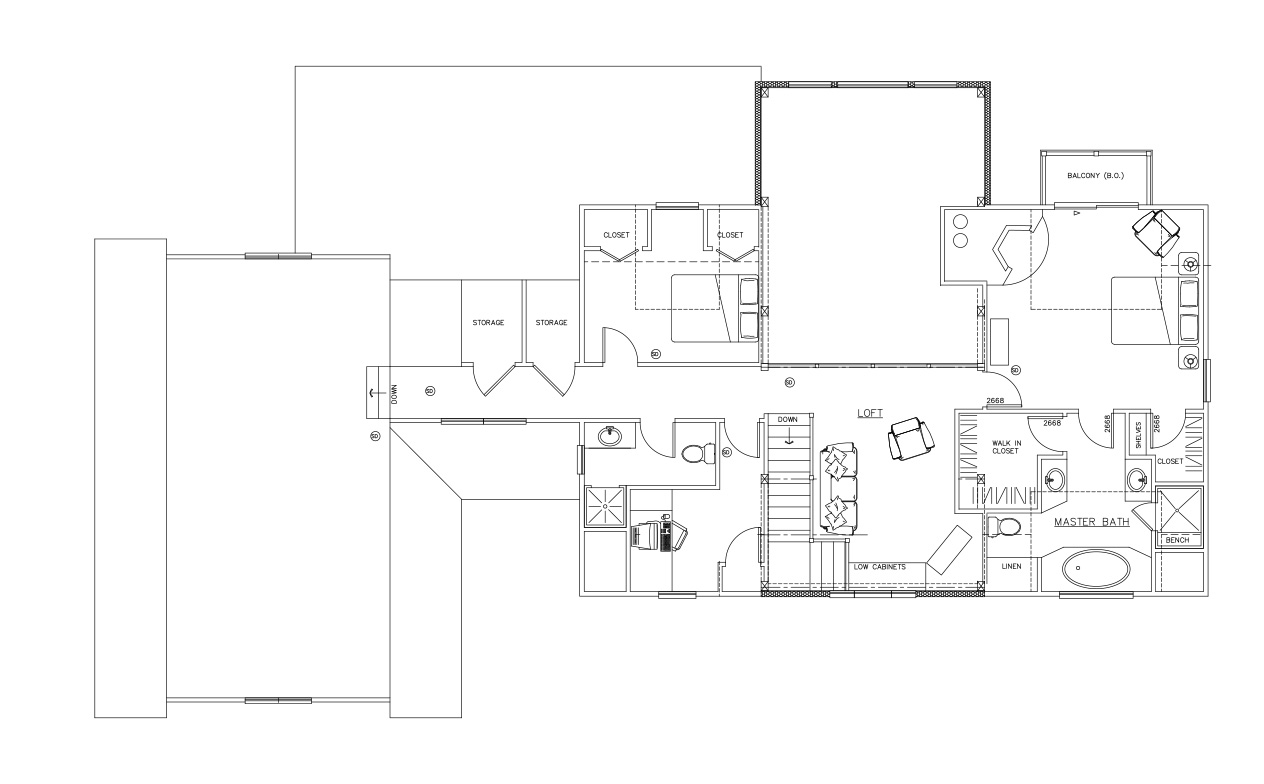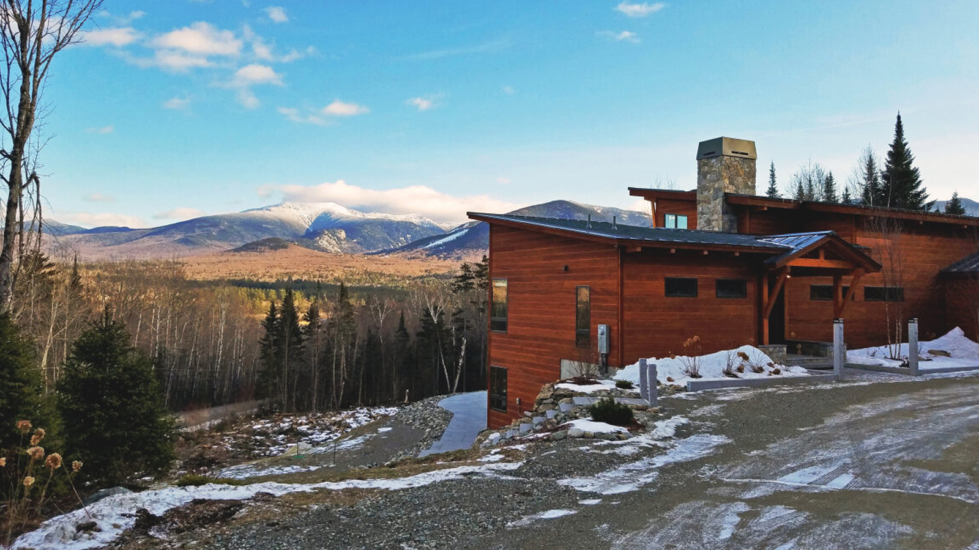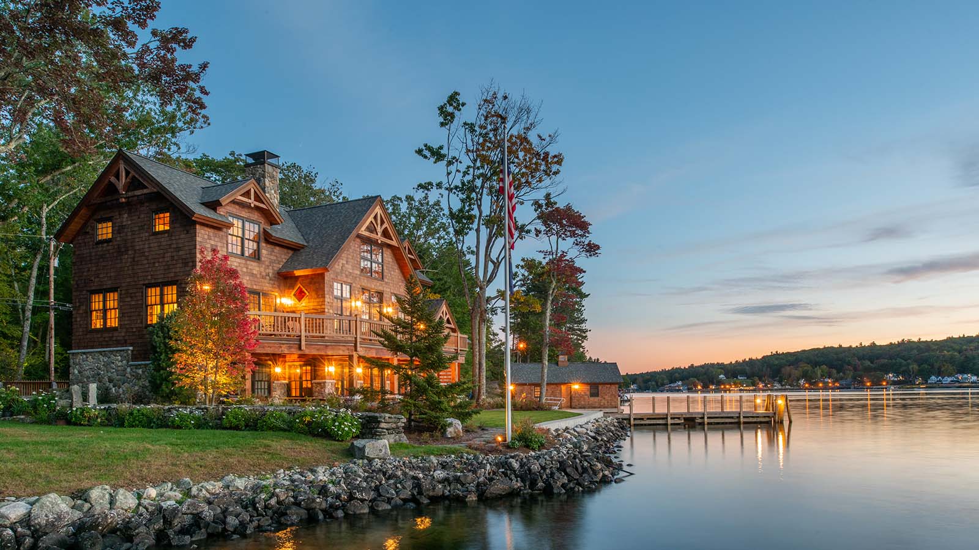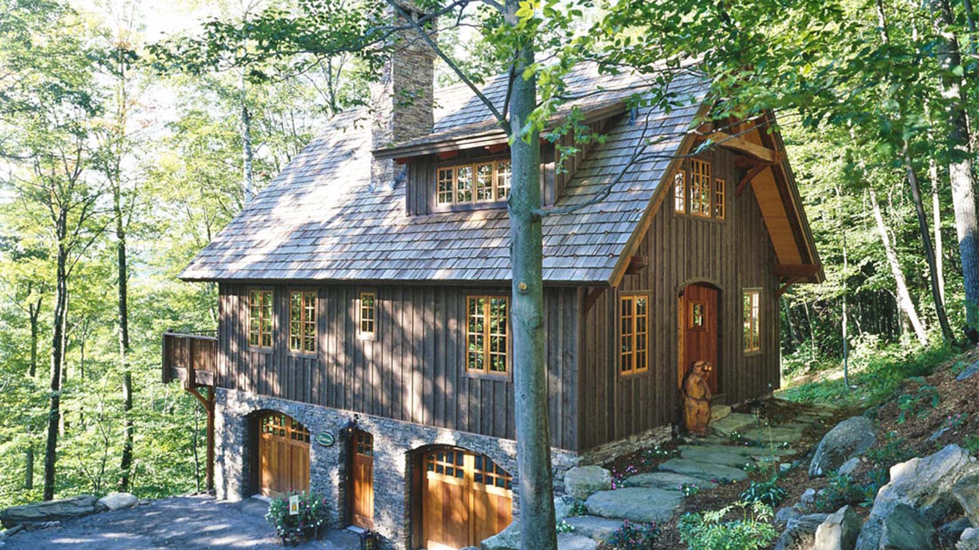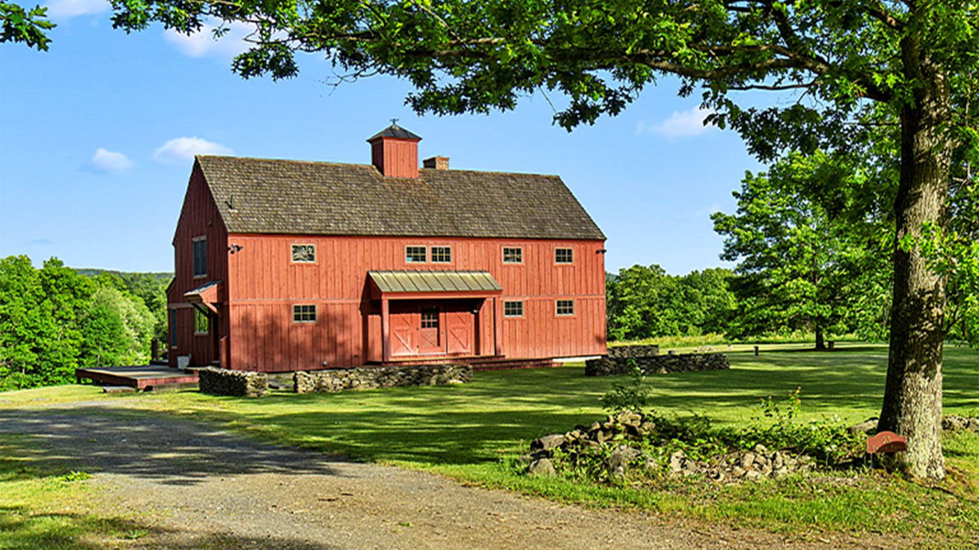LAKE WYLIE MODIFIED CAPE (T00264)
Project Details
plan #
sq. ft.
bedrooms
baths
ABOUT THE LAKE WYLIE MODIFIED CAPE (T00264)
Designed as a vacation home that would eventually become a primary residence in retirement, this plan is quite versatile. Built on the shores of Lake Wylie in South Carolina, this modified cape home embraces a minimalist style, letting the house speak for itself.
The great room has cathedral ceilings and a wall of large windows, giving breathtaking views of the waterfront. A kitchen opens into the dining room. It has plenty of cabinets and counter space, along with a small island. The cabinets mirror the style of the front door, adding a nice touch of continuity throughout the home.
With an eye towards the future, this house was designed with a master bedroom on both floors of the home. This will allow the owners to transition from the upstairs bedroom, which features its own fireplace and balcony, to the master suite on the main floor when the time comes.
A large deck and screen porch on the back of the building looks out onto the lake and gives options for enjoying the scenery and wildlife that frequent the property. Overall, this project succeeds in highlighting the beautiful surroundings, while taking the owners’ future plans into consideration.
Floor Plans
PROJECT CREDITS
Photographed By: Wesley H. Stearns of Artist Eye Photography
