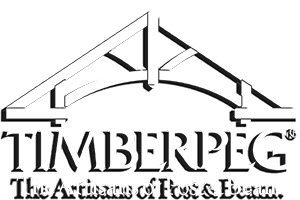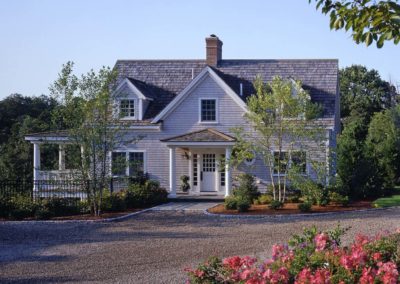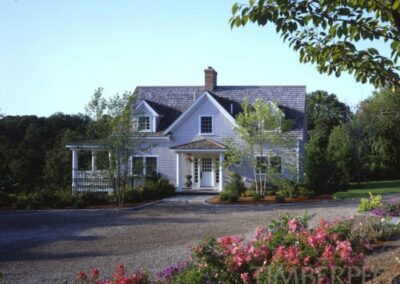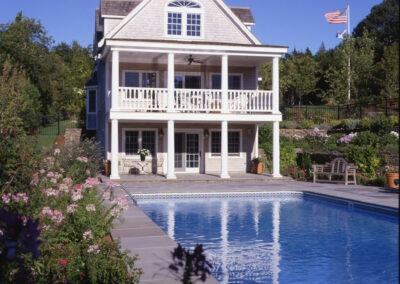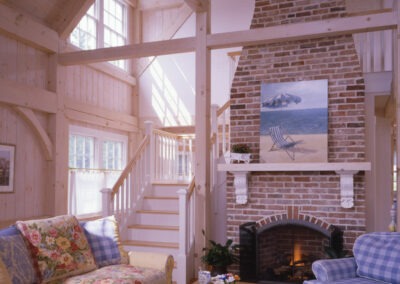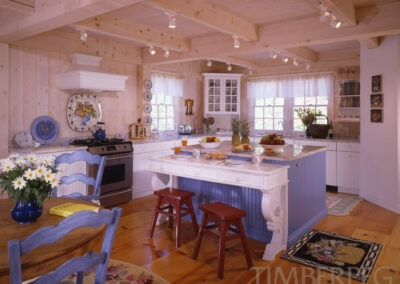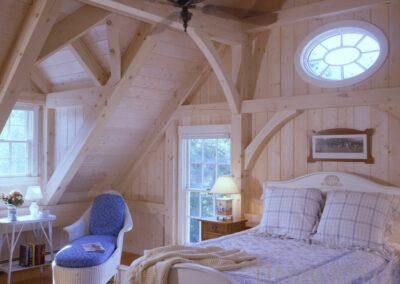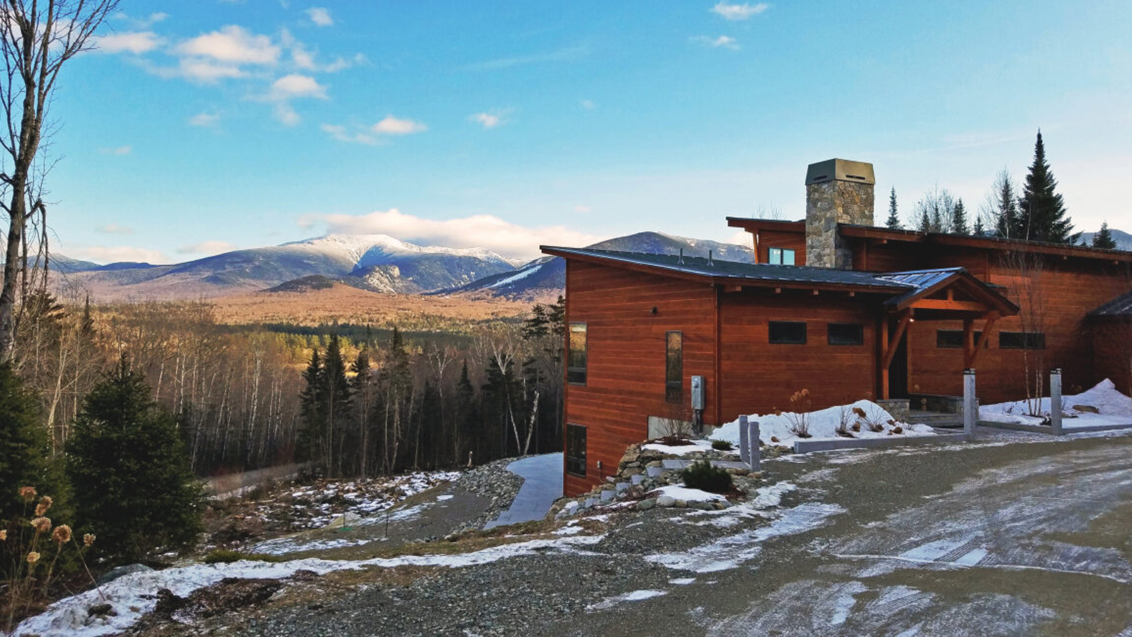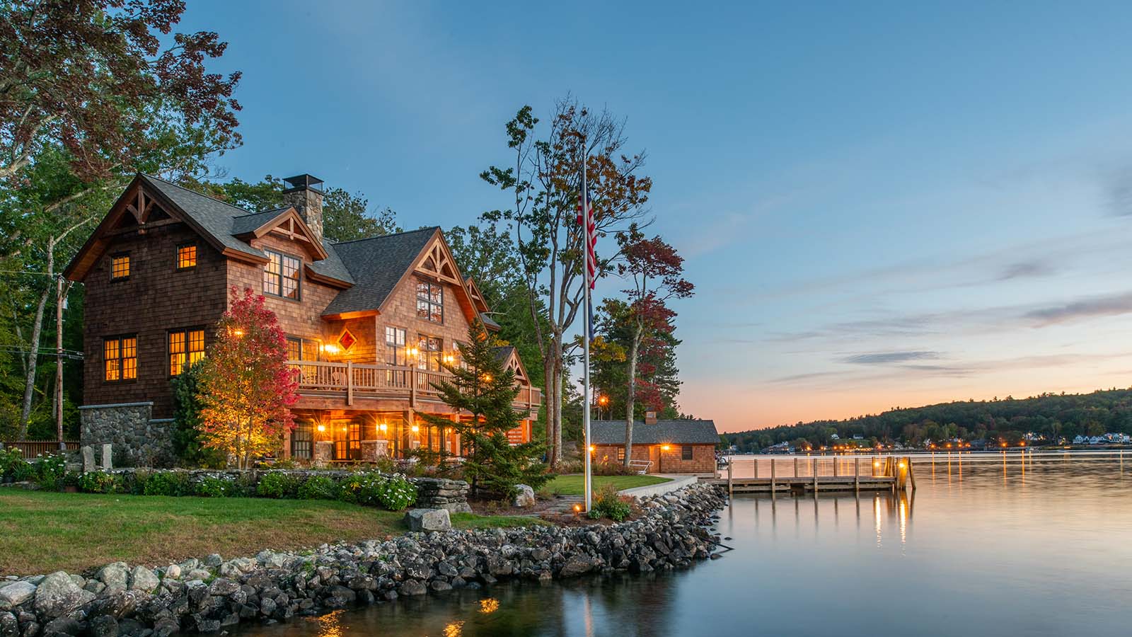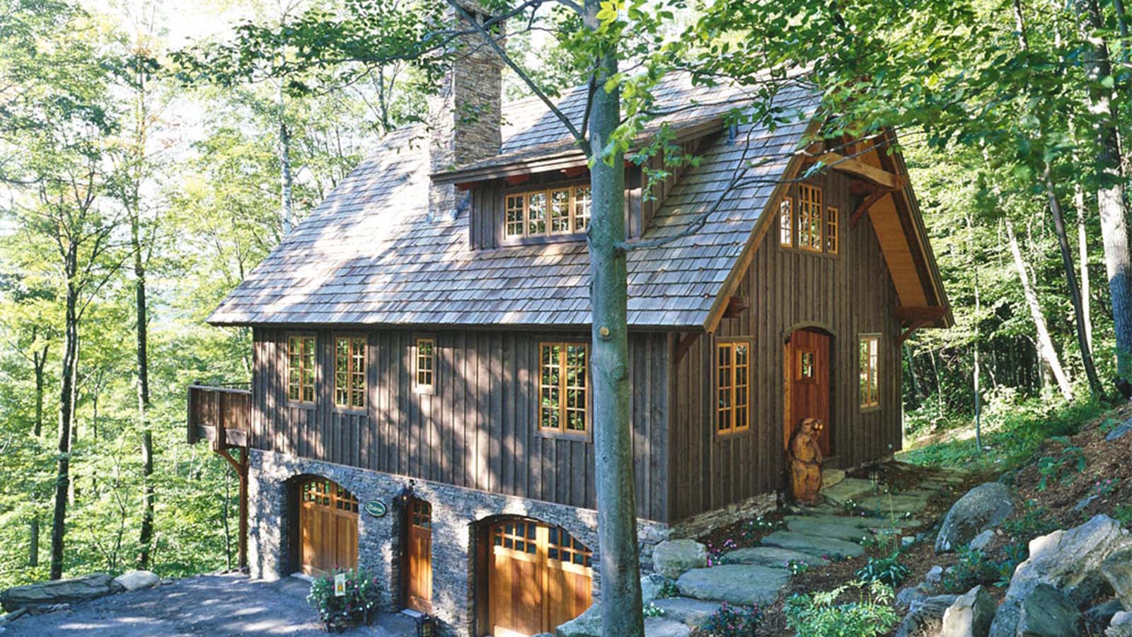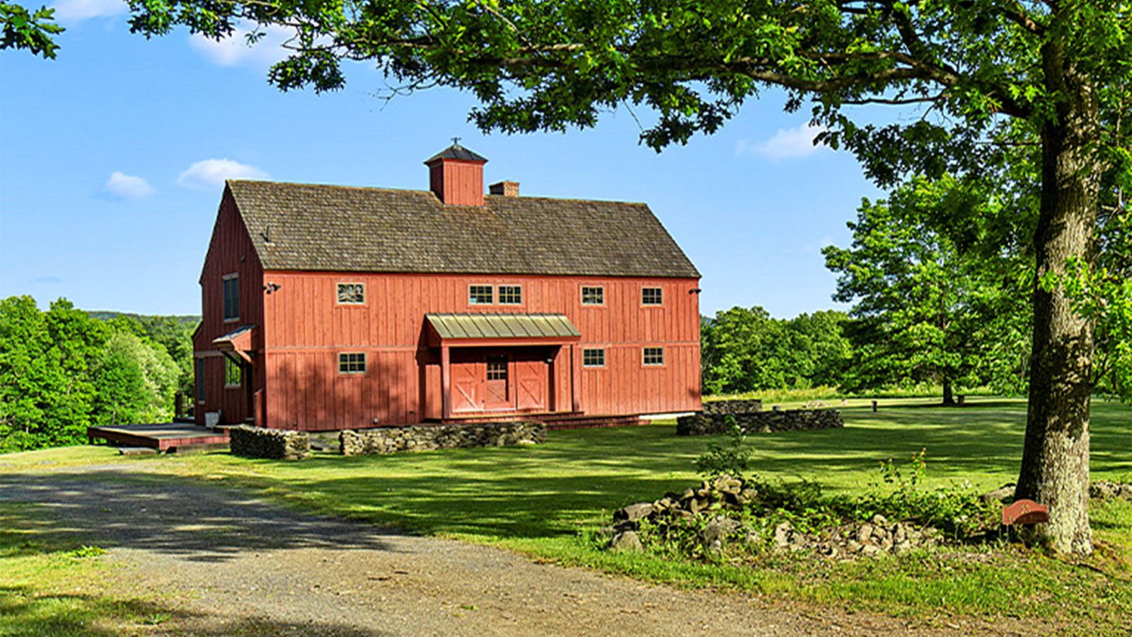Orleans Guest House (4754)
Project Details
plan #
sq. ft.
bedrooms
baths
ABOUT THE Orleans Guest House (4754)
Designed with a large and growing extended family in mind, the owners of this Orleans property wanted a guest house that would complement the main house they envisioned. The guest house is the more relaxed of the two buildings and evokes the feeling of a seaside cottage.
Using eastern white pine timbers, exposed walls, beams and trusses provide a bright ambiance to the design. The timbers were pickled and the bricks making up the fireplace have a muted color, all of which works to enhance the beach house atmosphere of the interior.
The kitchen has a casual, country feel to it, while maintaining a clean and sophisticated setting. Even though it is a guest house, the kitchen still is spacious with plenty of counter space and an attached dining area.
Situated at the end of the pool, the guest house also has a covered deck on the upper level allowing the occupants to take in the beauty of the landscape.
